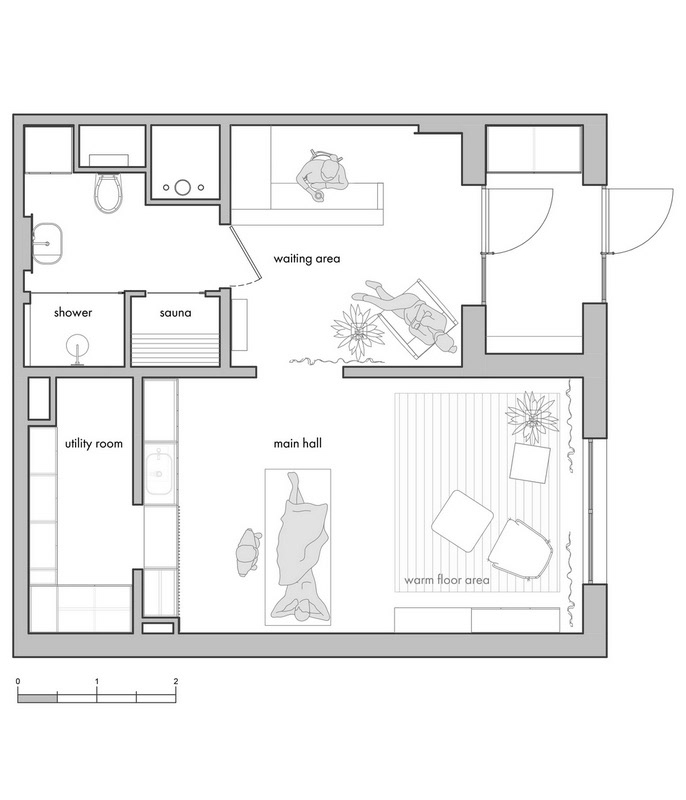Chang Lin Spa
Architect: Lera Chernyavskaya
Project Area: 42 sq. m
Project Year: 2021
Location: Fanipol, Belarus
Photo credits: Lizaveta Kulenenok
Project Year: 2021
Location: Fanipol, Belarus
Photo credits: Lizaveta Kulenenok
The main task for this project was to create a space for rest and complete relaxation. There were chosen natural materials and calm tones for the project implementation. Particular attention was paid to lighting. There is no direct light in the interior, just niche lighting and minimalist sconces on the walls. Soft side glow creates a relaxing atmosphere, sinking you into a light meditative state.
All materials and surfaces are mutually combined to seamlessly transfer guests from one room to another. The ceiling and walls are painted in the same color to emphasize the integrity of the space. Wooden furniture with smooth curves is aligned with jute textile baskets.
The highlight of the waiting area is the Nappe Masiero lamp, eye-catchingly hanging over the reception like a small lamp string. It takes guests to an oriental fairy tale from the very threshold. The reception room composition is harmoniously complemented by a 650-kilo stand made of a natural labradorite block. An impressive stone with a rich relief fits perfectly into the concept of the establishment. Contemplating a natural artwork, sitting in a comfortable chair with a cup of aromatic tea serves as a prelude to the upcoming pleasure.





The compact main hall houses equipment for various procedures and rituals. In addition to a stationary massage table, the room has a warm floor area for traditional Thai massage, a mat storage stand, a marble console for oils and settings, and a corner with mobile chairs for foot massage.




All technical and utility blocks are separated by full-wall veneer facades. An area for washing hands and storing work textiles and equipment, a wardrobe for visitors and a discreet entrance to the utility room are all behind-the-scenes. The furniture design is carefully thought out to facilitate the work of specialists and hide all technical processes from visitors. Every detail is functional and ergonomic.



The bathroom is made in dark colors to maintain the atmosphere of relaxation. The walls are lined with tiles imitating stone texture. The concrete washbasin is custom-made exclusively for the “Chang Lin” salon according to the sketch of the architect.





